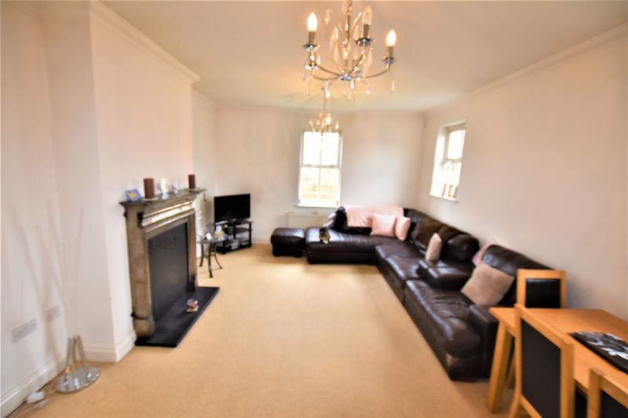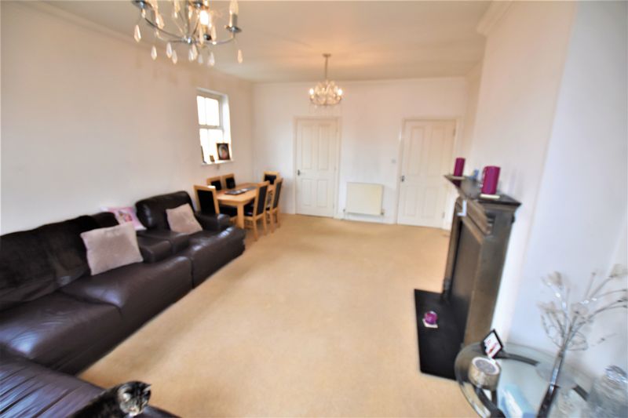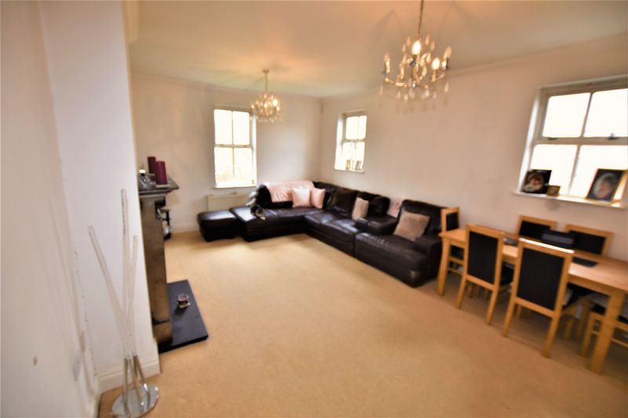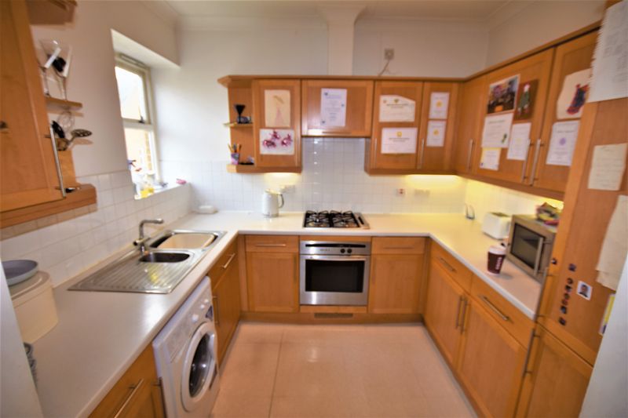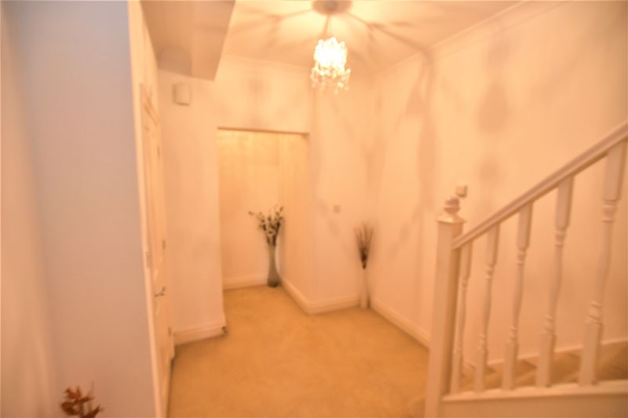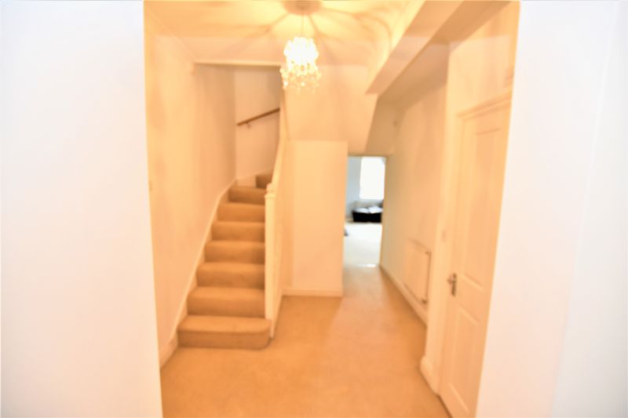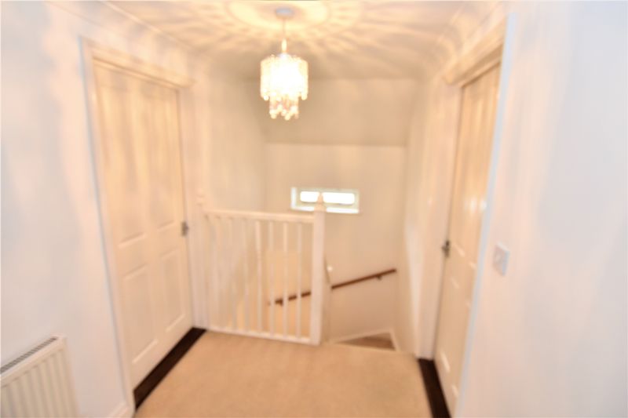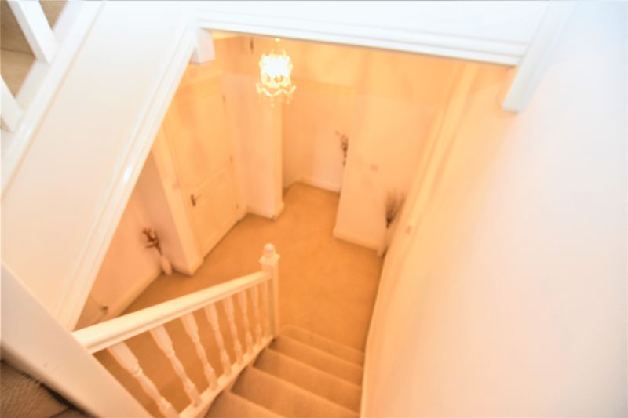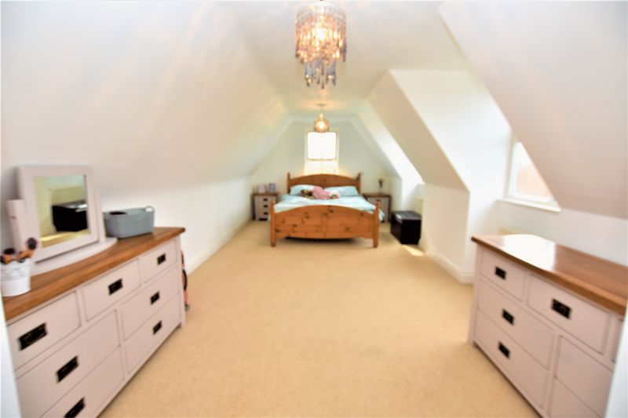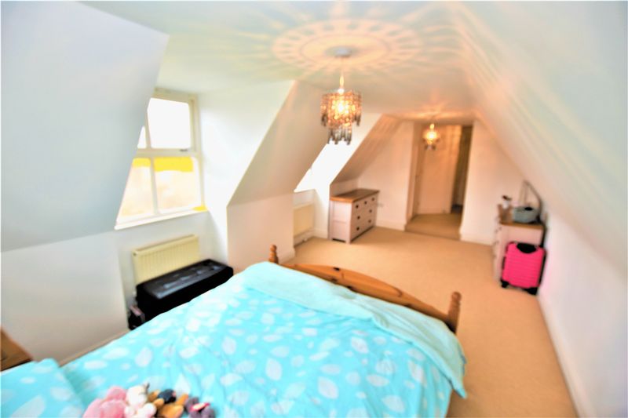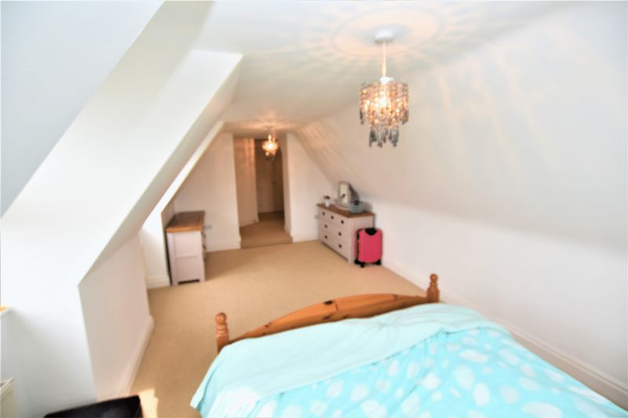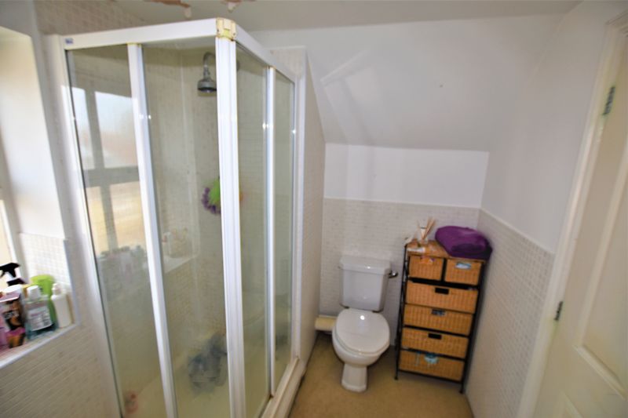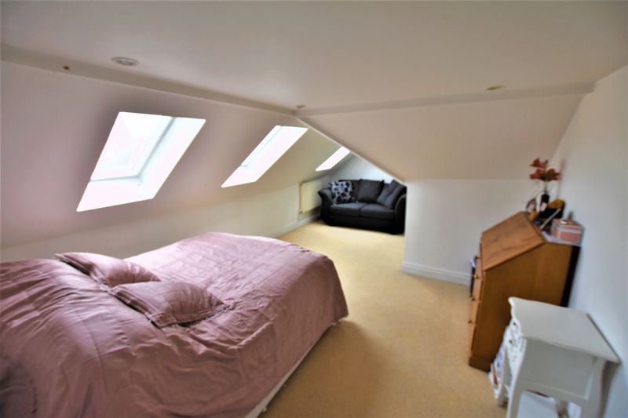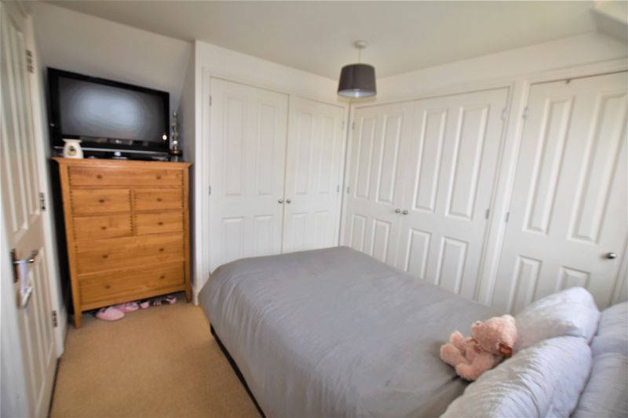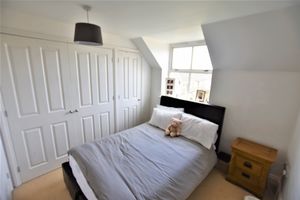Avenue Road Harold Wood, Romford Guide Price £350,000
Please enter your starting address in the form input below.
Please refresh the page if trying an alternate address.
- Chain Free
- Three Double Bedrooms
- Top Floor Conversion
- Master Bedroom with En-suite
- Fitted Kitchen
- Spacious Lounge
- Allocated Parking for 2 cars /Off Road Parking
- Double Glazed
- Close to local amenities
- Excellent Transport Links
SRB Property Management are delighted to offer for sale this 'one off' spacious three double bedroom split level first floor property in a tree lined street in Harold Wood, close to local amenities, schools, restaurants and an excellent selection of local shops. This property is within walking distance of local bus routes and Harold Wood train station (zone 6) with the average commute to London Liverpool Street in just under 30 minutes! It will also benefit from the new Cross Rail coming soon. ideally situated for easy access to the A12/A127 and M25.
This superbly situated property is accessed via its own entrance door with stairs leading up to the first floor which boasts a large hall, spacious lounge, fully fitted kitchen and w.c. To the second floor there are three double bedrooms 2 of which have vaulted ceilings. The master bedroom being approximately 30ft in length and incorporating a dressing area and en suite shower room. there is also a good size family bathroom. This property also benefits from gas central heating and double glazed mock sash windows. There are two off road parking spaces with this property and benefits from a communal rear garden.
VIEWING BY APPOINTMENT ONLY
CHAIN FREE Guide Price £350,000-£375,000
Don't miss out on this spectacular one of a kind property.
Hallway
8' 5'' x 13' 6'' (2.56m x 4.11m)
Spacious Hallway on first floor accessed via stairs from private entrance door. Leading to Lounge, Kitchen & WC. Stairs leading to 2nd floor.
Lounge
19' 0'' x 13' 3'' (5.79m x 4.04m)
Bright spacious lounge with three large mock sash windows, feature fireplace and decorative coveing to ceiling with two pendant light fittings
Kitchen
9' 2'' x 7' 10'' (2.79m x 2.39m)
Bright fully fitted wooden kitchen with oven, hob and extractor, stainless steel sink with mixer tap, integrated fridge freezer and space for washing machine, spot lights and pelmet lighting.
Downstairs WC
4' 0'' x 4' 0'' (1.22m x 1.22m)
White suite comprising of WC and handbasin with chrome accessories. Radiator heating.
Master Bedroom
19' 0'' x 10' 8'' (5.79m x 3.25m)
Extremely spacious master bedroom with vaulted ceilings, featuring 3 mock sash windows. This room needs to be seen to be appreciated! It has its own dressing area with cupboards leading to an en-suite shower room.
Master Bedroom En-suite
6' 0'' x 8' 0'' (1.83m x 2.44m)
fully fitted shower room complete with pedestal sink and close coupled toilet, chrome fittings and spotlights
Master Bedroom dressing area
9' 6'' x 4' 11'' (2.89m x 1.50m)
Dressing area with ample wardrobe/storage leading to en-suite bathroom.
Bedroom Two
19' 11'' x 12' 0'' (6.07m x 3.65m)
very spacious double bedroom with ample room for a seating area, three large windows allowing lots of light, vaulted ceiling with spotlight lighting.
Bedroom Three
8' 8'' x 9' 0'' (2.64m x 2.74m)
Another spacious double bedroom with mock sash window giving this room a bright, airy feel. With fully fitted white wardrobes and central pendant lighting.
Family Bathroom
7' 11'' x 5' 7'' (2.41m x 1.70m)
Comprises of white three piece bathroom suite, with chrome mixer taps. part Tiled walls & Radiator.
Click to enlarge
| Name | Location | Type | Distance |
|---|---|---|---|
Romford RM3 0SS






