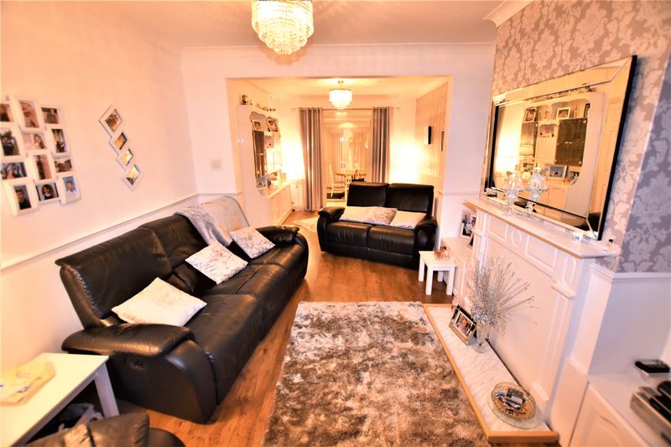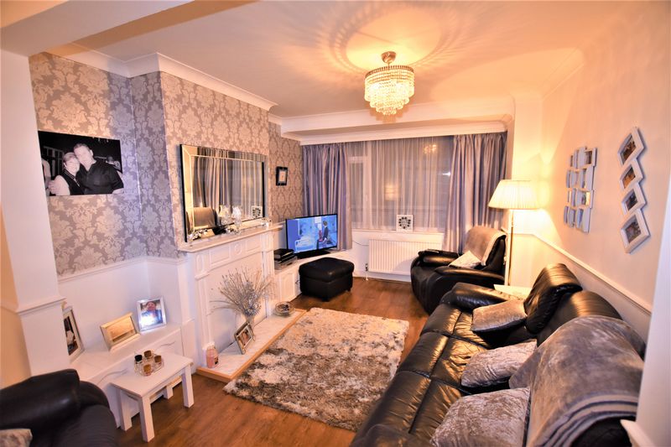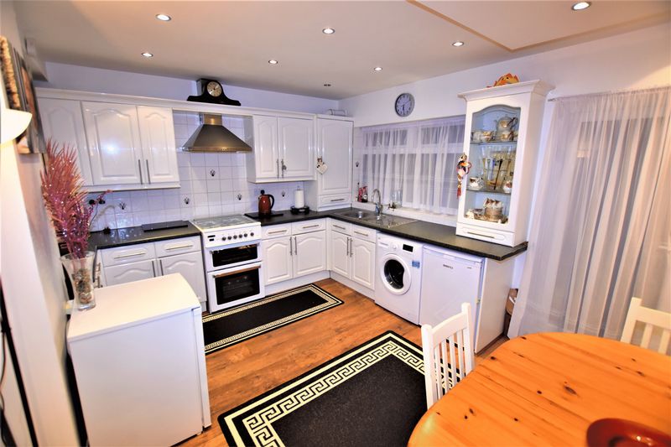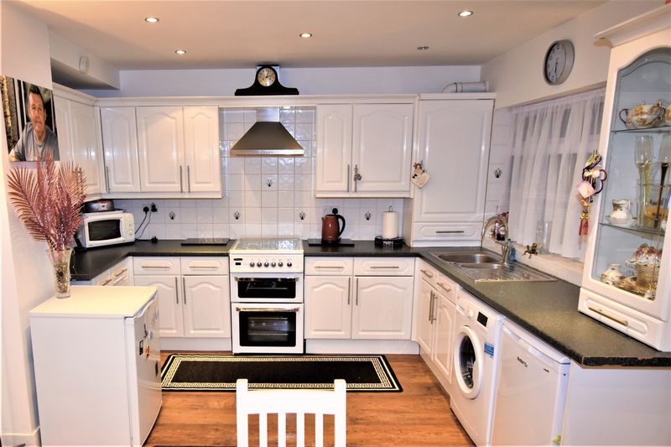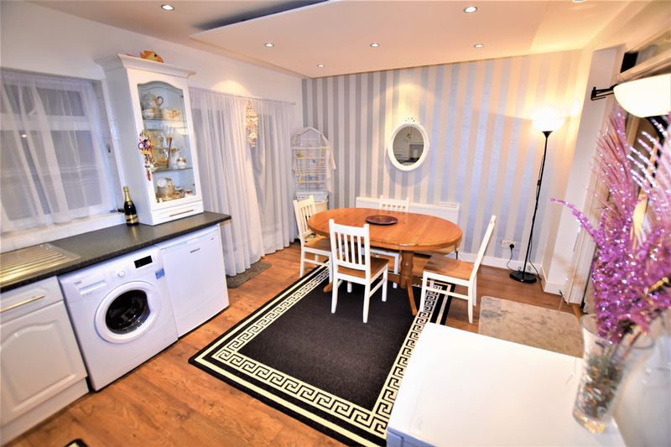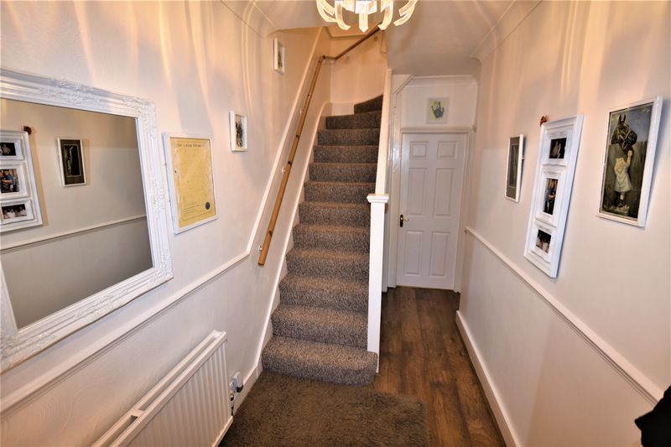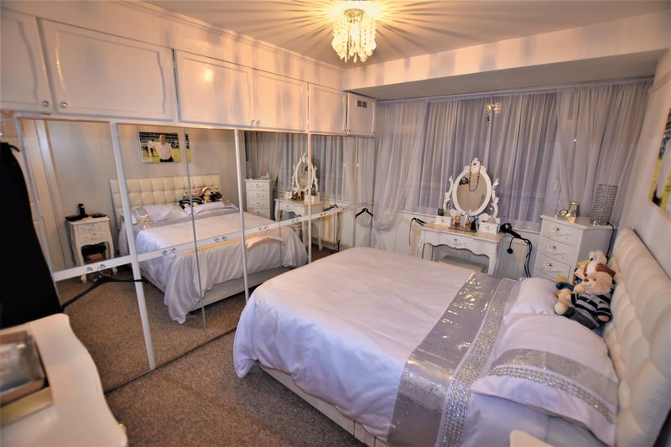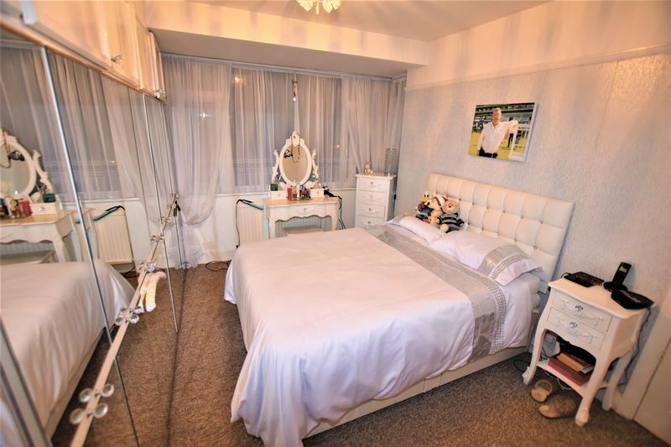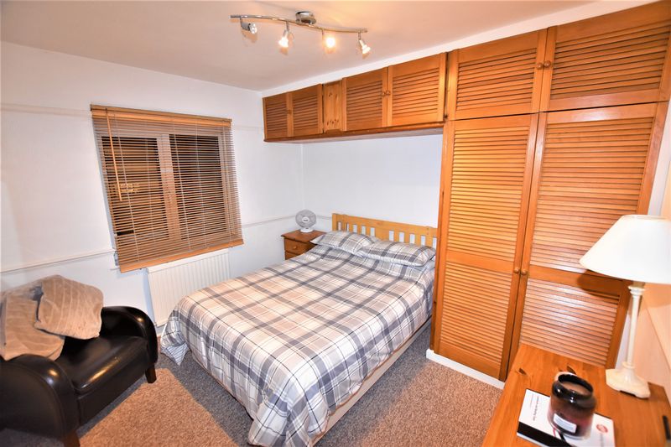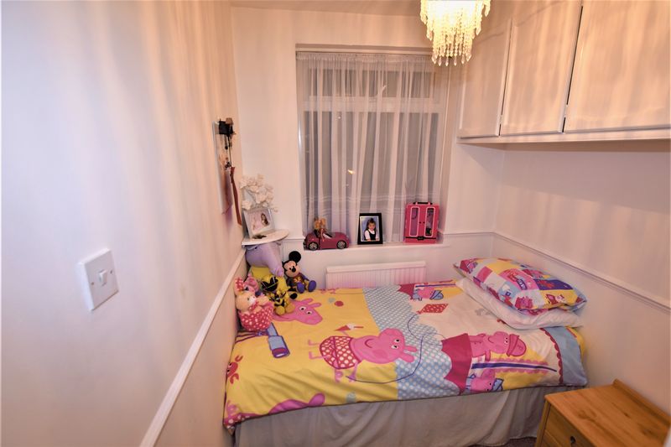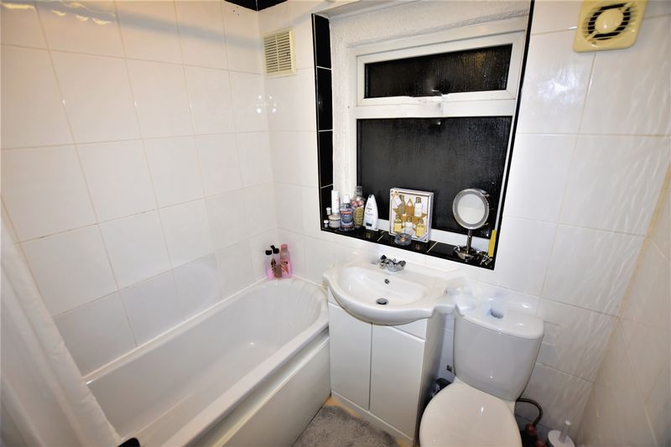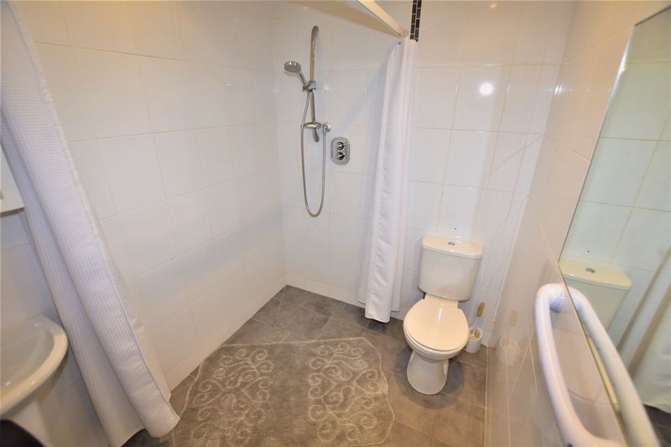Hamden Crescent, Dagenham Guide Price £350,000
Please enter your starting address in the form input below.
Please refresh the page if trying an alternate address.
SRB Property Management are delighted to offer for sale this well maintained three bedroom extended mid terraced house, Benefiting from a spacious through lounge leading onto a fully fitted kitchen diner with french doors leading onto the rear garden. a wet room to the ground floor with w.c. The first floor offers three bedrooms, two double with fitted wardrobes and a family bathroom, the property also benefits from double glazing, gas central heating and off street parking. CHAIN FREE Viewing by appointment only.
Entrance Hallway
13' 10'' x 5' 6'' (4.21m x 1.68m)
spacious entrance hall entered via double glazed porch
Through lounge
24' 1'' x 10' 11'' (7.34m x 3.32m)
double glazed window to front, electrical outlets wood flooring laid throughout, leading onto kitchen diner.
kitchen/diner
15' 11'' x 11' 0'' (4.85m x 3.35m)
fully fitted modern kitchen with appliances, dining area with french doors leading onto rear garden, double glazed window looking over garden.
wet room
7' 0'' x 5' 1'' (2.13m x 1.55m)
walk in wet room shower complete with w.c and hand basin fully tiled to walls and floor
Bedroom One
12' 0'' x 8' 2'' (3.65m x 2.49m)
double glazed window to front, fitted wardrobes, carpet to floor, electrical outlets
Bedroom Two
10' 10'' x 10' 3'' (3.30m x 3.12m)
double glazed window to rear over looking garden, fitted wardrobes, carpet to floor, electrical outlets
bedroom three
7' 0'' x 6' 5'' (2.13m x 1.95m)
double glazed window to front, fitted wardrobes, carpet laid to floor, electrical outlets
Family Bathroom
6' 0'' x 5' 5'' (1.83m x 1.65m)
fully fitted three piece bathroom suite with bath, sink and w.c fully tiled walls and over bath shower,double glazed window
Click to enlarge
| Name | Location | Type | Distance |
|---|---|---|---|
Dagenham RM10 7HP





