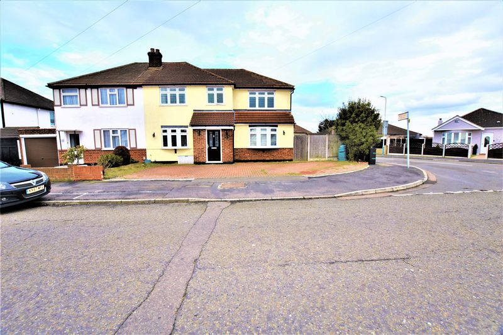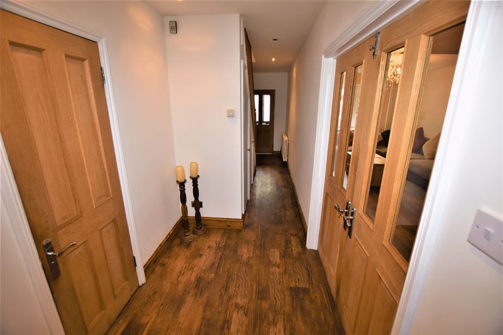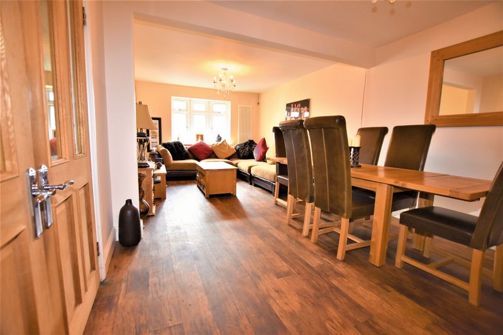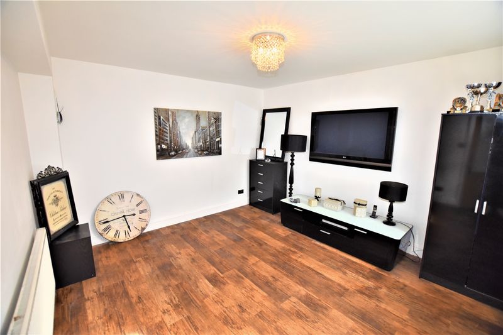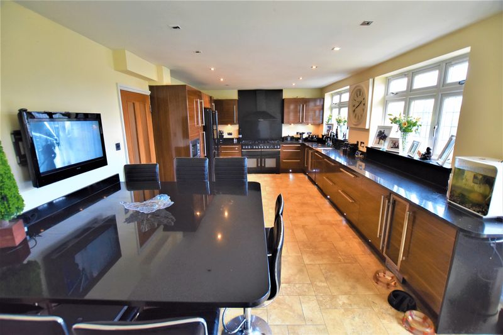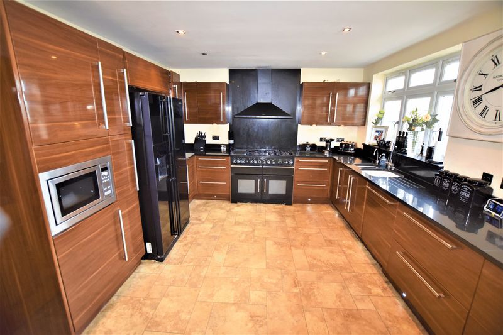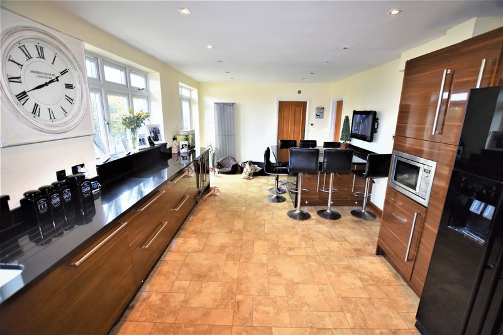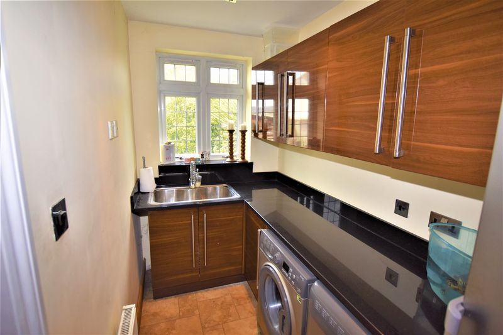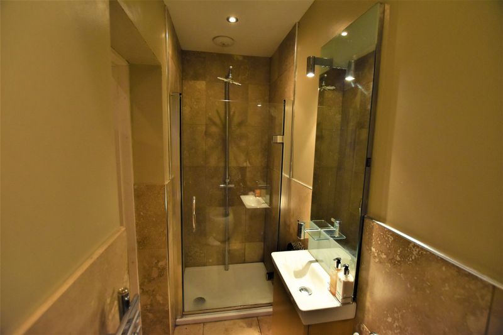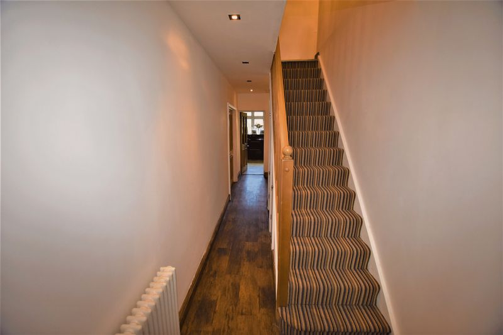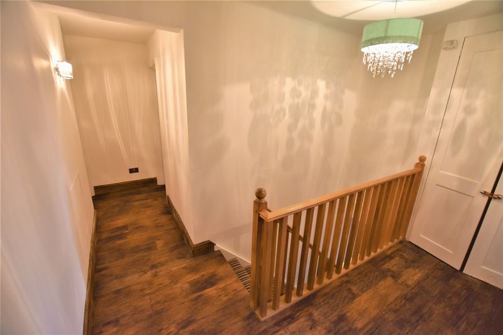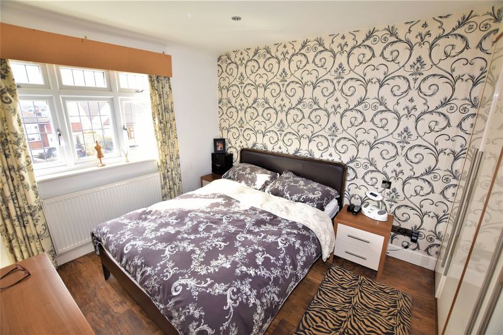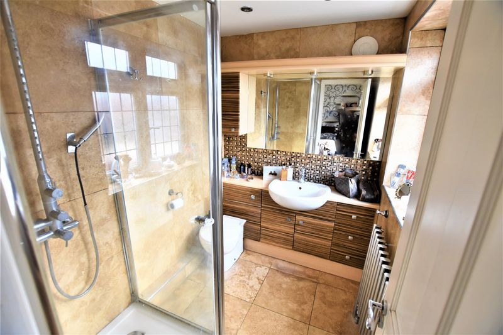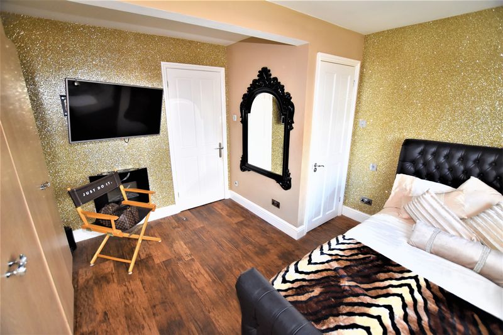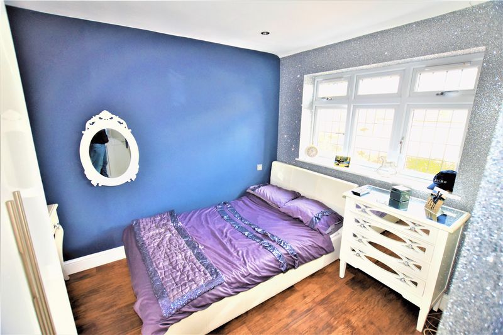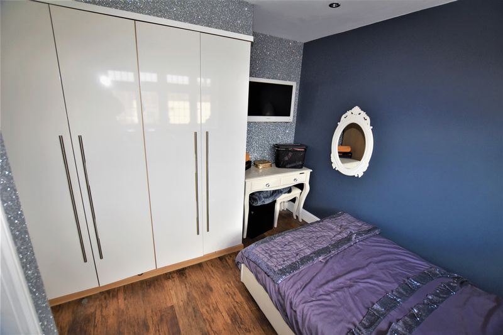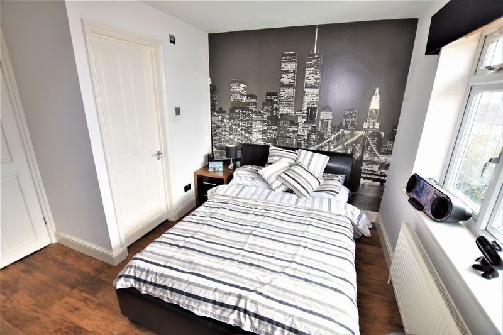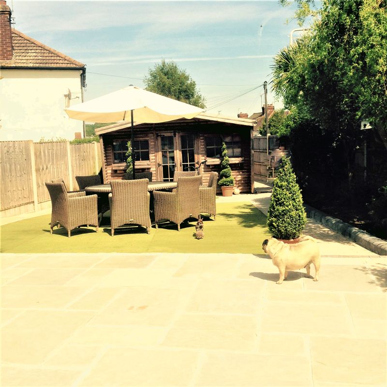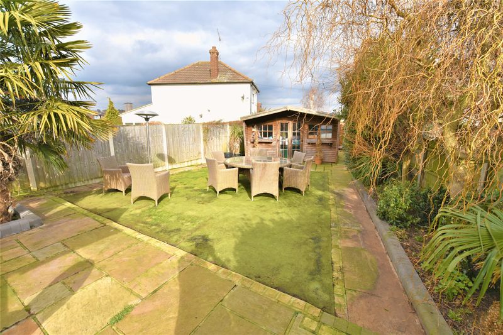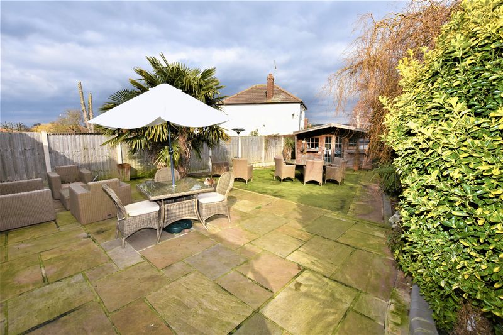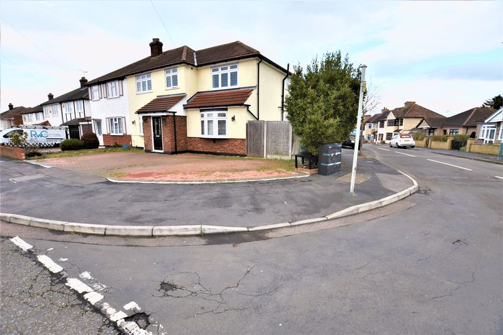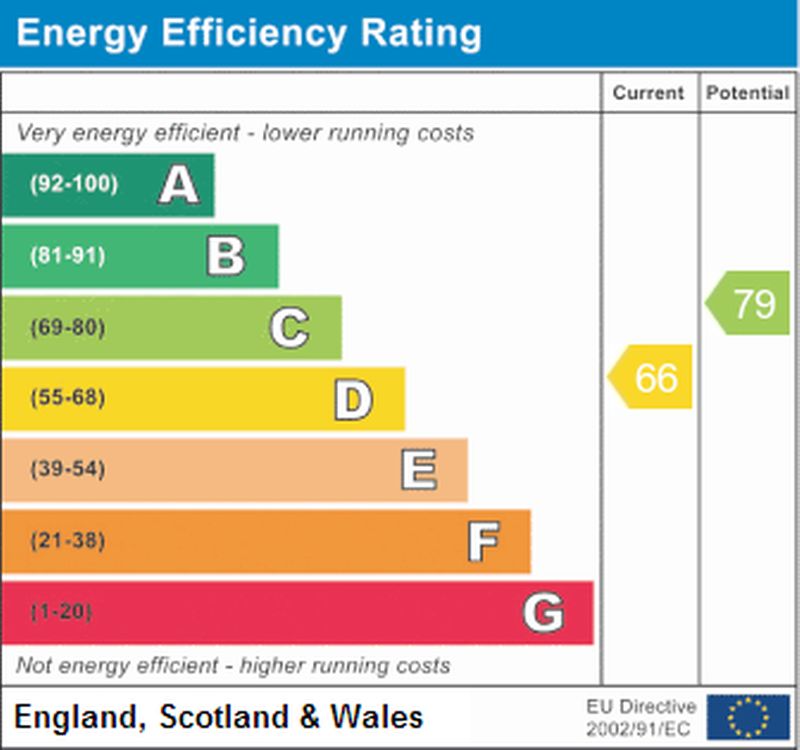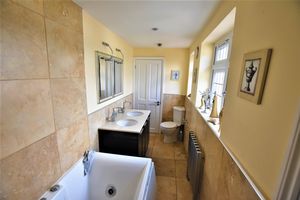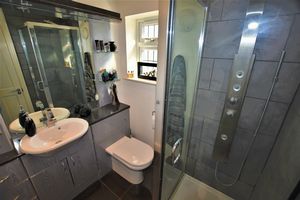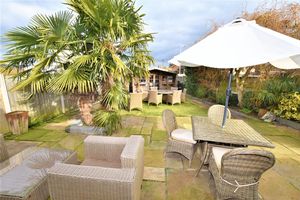Lawns Way, Romford Guide Price £625,000
Please enter your starting address in the form input below.
Please refresh the page if trying an alternate address.
- Semi Detached Corner Property
- Four Double Ensuite Bedrooms
- Two Receptions
- Modern Fitted Kitchen & Bathrooms
- Utility Rooms
- Ground Floor WC & Shower
- Off Street Parking
- Good Size Rear Garden
SRB Property Management are delighted to offer for sale this extended 4 double bedroom, 4 bathroom, 2 receptions semi-detached family house situated close to Collier Row & Romford town centre and conveniently situated to local amenities and schools. The ground floor boasts an entrance lobby leading to main hallway (with under stairs storage) and modern downstairs shower & W/C. Wooden floors throughout the property. There is a bright & spacious (approx 22ft) main lounge and dining area off the main hallway. The large 2nd reception room to the front of the property could be used as a tv room/5th bedroom/office. To the rear of the property the stunning fully fitted (approx 23ft) modern kitchen with integrated appliances and range cooker & black granite work-surfaces and large dining/island with French doors to rear garden. Off the kitchen is a fully fitted utility room and a further room that is currently used as an office/snug room.
To the first floor there is a large landing (with loft access & storage cupboards), leading to 4 double fully fitted modern bedrooms, 2 en-suite and 2 with a 'Jack & Jill' bathroom. Integrated Satellite TV to all rooms. Outside space benefits from off street parking for 3-4 cars. Sunny rear garden with side access and paved patio areas with astro turf area and summer house. Double glazed throughout, gas central heating. Guide Price £625,000. Highly recommended & early viewing advised.
VIEWING BY APPOINTMENT ONLY.
Front of Property:
Double fronted with bay fronted upvc windows brick porch with upvc door to entrance lobby. Brick paved driveway with parking for 3-4 cars. Water & electric points. Side access leading to rear garden.
Reception 1 Lounge & Dining Room:
22' 10'' x 11' 5'' (6.95m x 3.48m)
Large bright reception room with plenty of natural lighting from front bay window. Wooden flooring throughout. This room is accessed by double wooden doors with the room currently used as a lounge and dining area. 2 centrally positioned ceiling lights and heated via radiators.
Kitchen
23' 9'' x 11' 8'' (7.23m x 3.55m)
Large kitchen situated across the rear of the property consisting of modern fully fitted wood effect cabinets with modern chrome effect handles and integrated appliances and black granite worktops. Double range master gas cooker with matching black extractor fan and black splash back. Spot lights in the ceiling. Under counter cabinet lighting. 2 double glazed windows overlooking the garden. Double French upvc doors leading to the garden. Large fitted island/dining block seating for 6-8 people with matching black granite surface. Sky TV installed. Wooden Flooring throughout.
Reception Room 2
12' 0'' x 12' 2'' (3.65m x 3.71m)
Front reception room at the front of the property with a large window. Wooden flooring and plain walls and ceilings. This room is a versitile space and could be used as a bedroom or office or TV Room. Radiator along one wall. Central ceiling pendant lighting.
Utility Room
11' 8'' x 5' 0'' (3.55m x 1.52m)
Good sized room currently used as a utility/laundry room. Ceiling spot lights and upvc glazed double window. Fitted with above and below counter units matching the kitchen theme and back granite work tops. Plumbed for washing machine and space for tumble dryer vent and fridge freezer. Wooden floor throughout.
Downstairs Shower room & WC
9' 10'' x 3' 2'' (2.99m x 0.96m)
Downstairs shower with larger rainfall shower head and glass door fully tiled in coffee coloured marble effect. Chrome fixtures and fittings. Large mirrored vanity basin and white WC. Fully tiled floor and to half height on the walls. Fitted with spot lights making this a bright and modern downstairs bathroom.
Rear TV Room/Snug
8' 6'' x 9' 10'' (2.59m x 2.99m)
This is a versatile room currently which has wooden flooring throughout and upvc window fitted and has plumbing points fitted and heating via radiator.
Entrance Hallway
23' 10'' x 5' 4'' (7.26m x 1.62m)
Wooden flooring and skirting throughout Two built-in storage cupboards under the stairs, radiator, with caprpeted stairs leading to first floor, doors off the hallway leading to: Reception 1 & 2, Sownstairs shower/ wc and kitchen.
Bedroom One
10' 1'' x 9' 9'' (3.07m x 2.97m)
Situated to front of property with large double glazed window and wooden flooring and fully fitted wardrobes in a modern design. Ensuite bathroom with walk in shower with fitted vanity unit and chrome fixtures and fittings.
First Floor Landing
11' 1'' x 14' 5'' (3.38m x 4.39m)
with fitted cupboard and loft hatch. Wooden flooring and banister. Fitted with wall and ceiling lights.
Bedroom Two
10' 3'' x 9' 8'' (3.12m x 2.94m)
To the rear of the property with double glazed window completed with modern fitted wardrobes space for vanity table. Room accesses Jack & Jill bathroom. Wooden flooring.
Bedroom Three
11' 4'' x 1' 4'' (3.45m x 0.41m)
Double bedroom with modern fitted wardrobes and access to Jack & Jill bathroom with wooden flooring and double glazed window to the rear of the property.
Bedroom Four
10' 11'' x 12' 3'' (3.32m x 3.73m)
Double bedroom at front of the property with large double glazed window with en-suite bathroom fitted with walk-in in jet shower unit and modern vanity unity with chrome fixtures and fittings. Wooden flooring and fitted wardrobes. Radiator under window.
Bathroom
12' 5'' x 4' 6'' (3.78m x 1.37m)
Modern 'Jack & Jill Bathroom accessible from bedrooms 2 & 3. With double sink, full size bath & WC. Double glazed window and radiator with coffee coloured marble effect tiled flooring and half height tiled walls. Spot lights in ceiling and over mirror.
Rear garden:
Accessed from kitchen, paved garden currently with 2G astro turf. Ample space for al-fresco dining and entertaining. Mature shrubs. Bright & sunny garden with wooden summerhouse. Access to side gate & front of the property. Fenced garden area.
Click to enlarge
| Name | Location | Type | Distance |
|---|---|---|---|
Romford RM5 3TD





