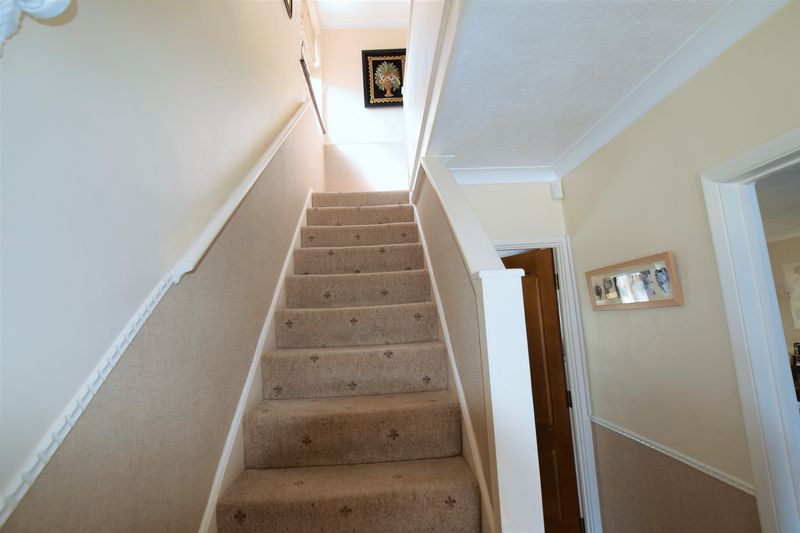Moray Way, Romford Offers in the Region Of £425,000
Please enter your starting address in the form input below.
Please refresh the page if trying an alternate address.
- Semi- Detached
- Possibly Chain Free
- Off Street Parking
- Garage
- Double Glazing
- Gas Central Heating
- Sought after Location
- Approx 40ft Garden
SRB Property Management are delighted to offer for sale as the vendors sole agent, this 3 bedroom semi detached family home with garage. Situated within the sort after Rise Park Estate is this well maintained Jackson built home, externally the property offers ample off street parking, a detached garage and approximately 40ft rear garden. The property boasts a good sized through lounge, fully fitted kitchen and conservatory to the ground floor, with three good sized bedrooms and family bathroom to the first floor. Conveniently positioned for both Primary and Secondary schools as well as all local amenities, Romford Town Centre and road links such as the A12/A127 and M25. Fully double glazed and gas centrally heating throughout. VIEWING BY APPOINTMENT ONLY...
Entrance Hallway
5' 11'' x 11' 10'' (1.80m x 3.60m)
Large entrance hallway leading to living room & kitchen, laminate flooring, dado rail, double porch doors, central ceiling light, radiator & small double glazed window
Living Room/Dining Room
24' 8'' x 13' 3'' (7.51m x 4.04m)
Open plan living/dining room, carpeted throughout, dado rail all around, central ceiling lights, wall mounted lights, fireplace, dining room leads though to conservatory, large double glazed window to the front of the house, radiator under window.
Conservatory
9' 10'' x 9' 5'' (2.99m x 2.87m)
Bright conservatory, laminate flooring, venetian blinds, doors leading to garden.
Kitchen
10' 8'' x 9' 8'' (3.25m x 2.94m)
Family sized fitted kitchen, built in cooker & hob, glass hatch to dining room, tiled floor, central ceiling light, 2 windows, radiator and back door leading to the garden
Master bedroom
13' 7'' x 9' 6'' (4.14m x 2.89m)
Fitted wardrobes, cream carpet, large double glazed window to front, radiator, central ceiling light.
Bedroom 2
11' 7'' x 11' 5'' (3.53m x 3.48m)
Fitted wardrobes, cream carpet, window to rear, radiator, fitted with working sink, central ceiling light.
Bathroom
7' 9'' x 5' 5'' (2.36m x 1.65m)
White bathroom suite comprising of white p shaped bath, sink and toilet, over bath shower, tiled floor and walls, 2 windows, towel rail and central ceiling light.
Garden
40' 0'' x 18' 0'' (12.18m x 5.48m)
Split level garden, side gate, access to garage, laid to lawn and patio, lovely seating area to the rear.
Bedroom 3
10' 4'' x 7' 10'' (3.15m x 2.39m)
Bay window, carpet to floor, radiator and central ceiling light
Click to enlarge
| Name | Location | Type | Distance |
|---|---|---|---|
Romford RM1 4YD





.jpg)























.jpg)



































